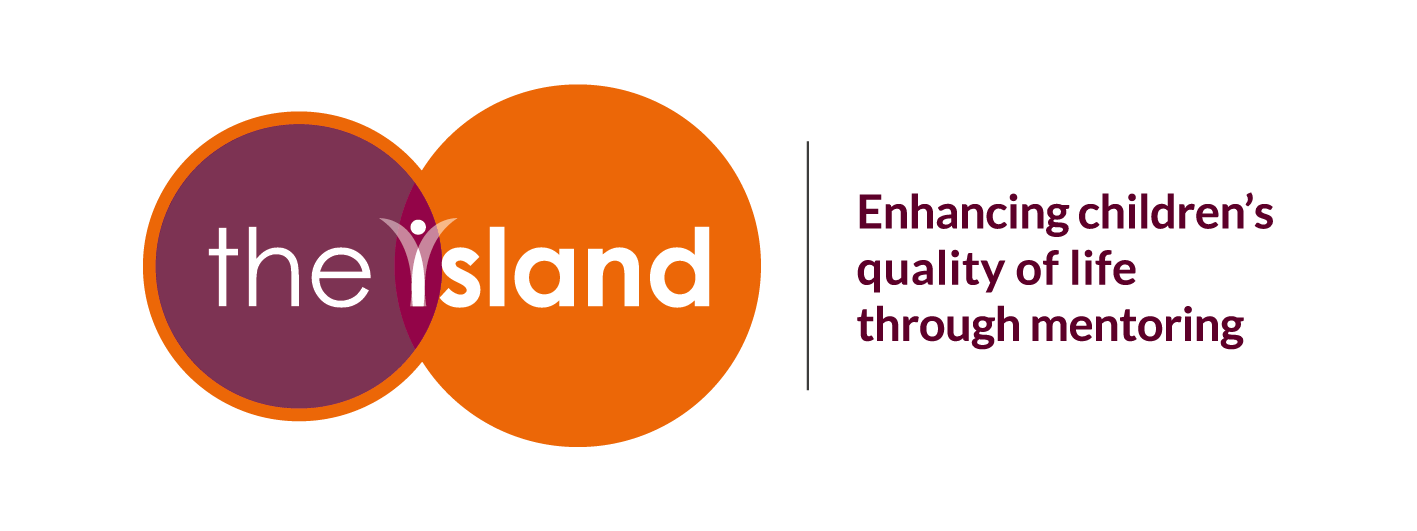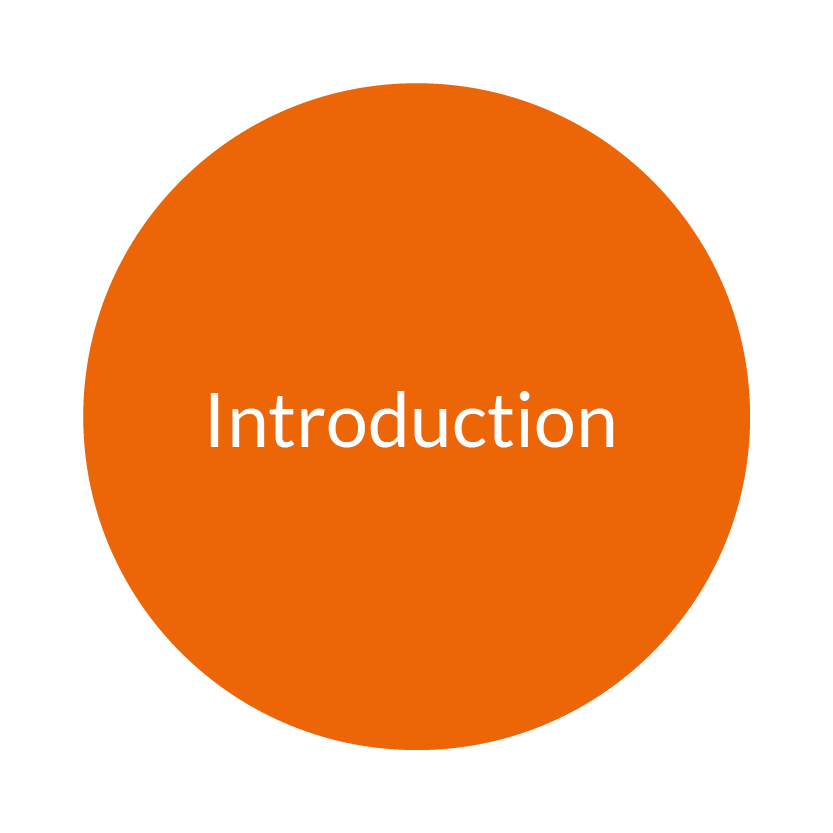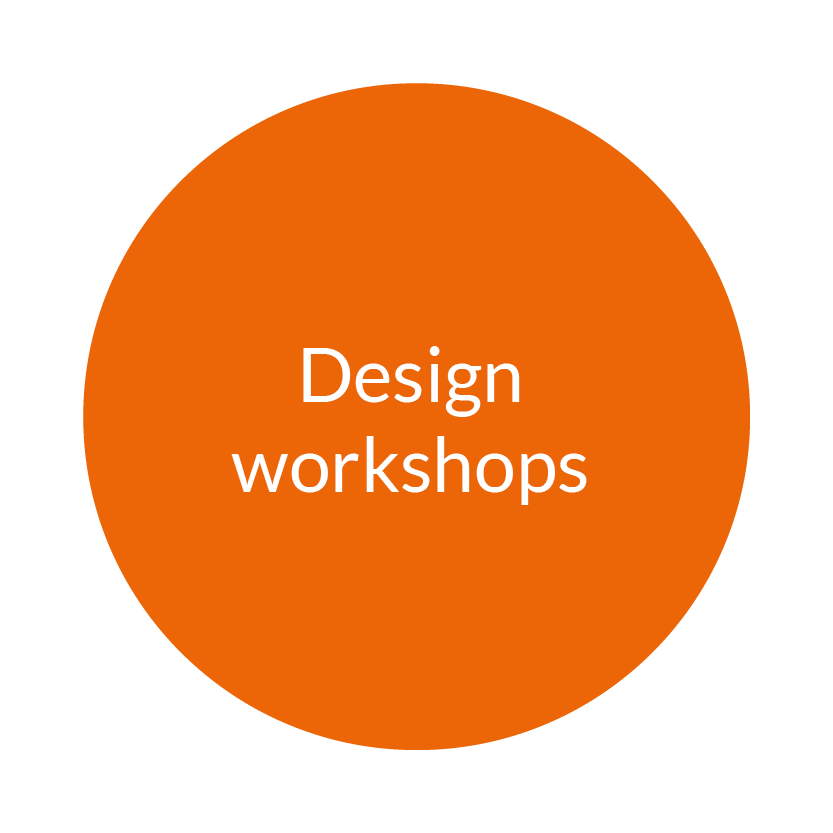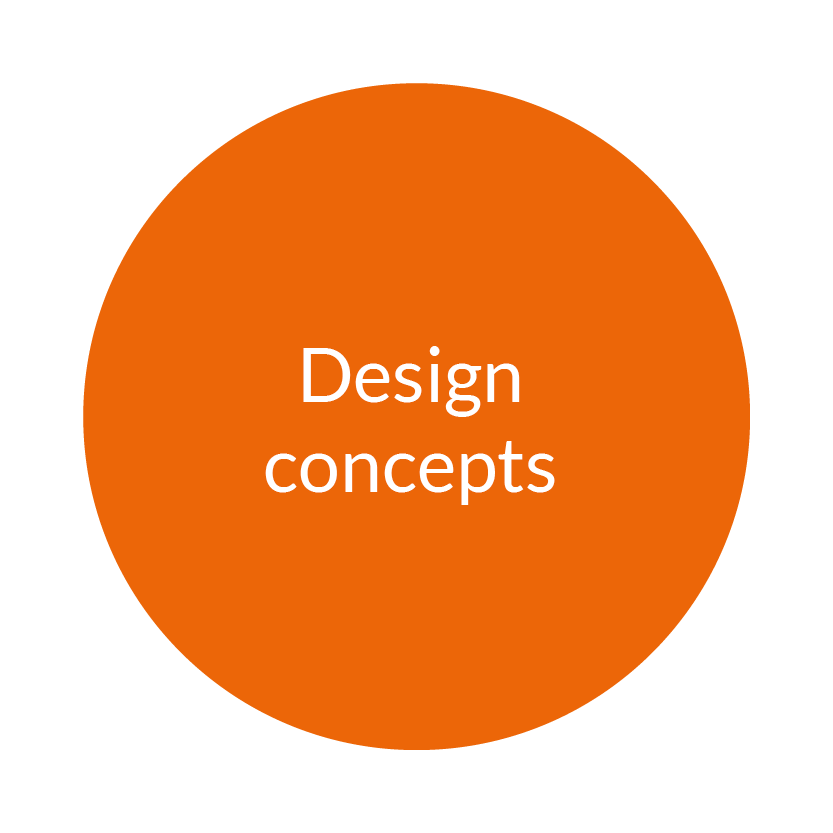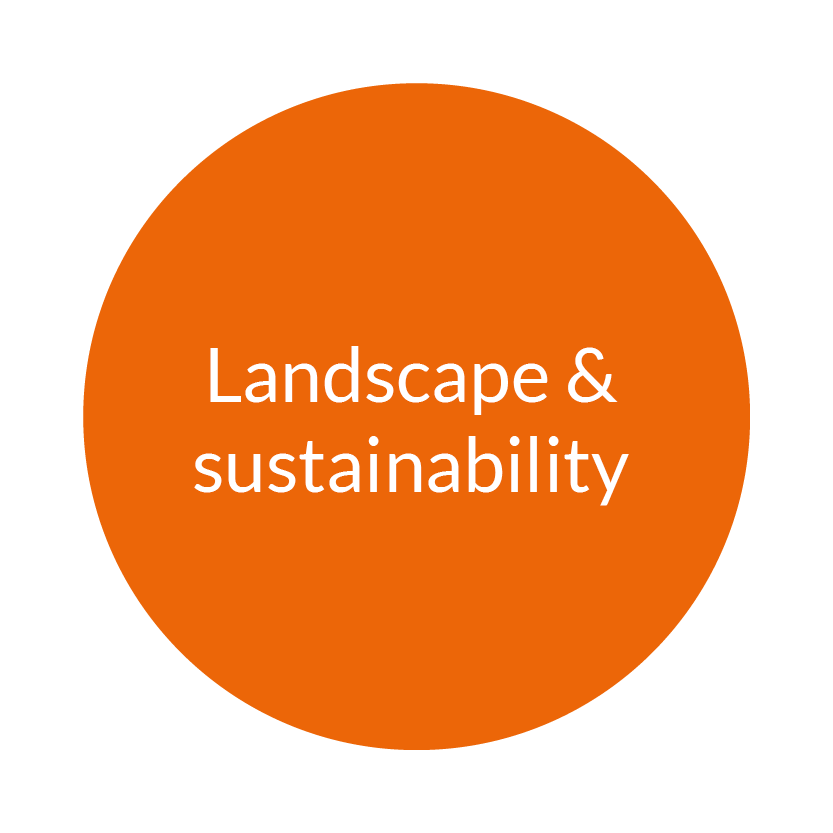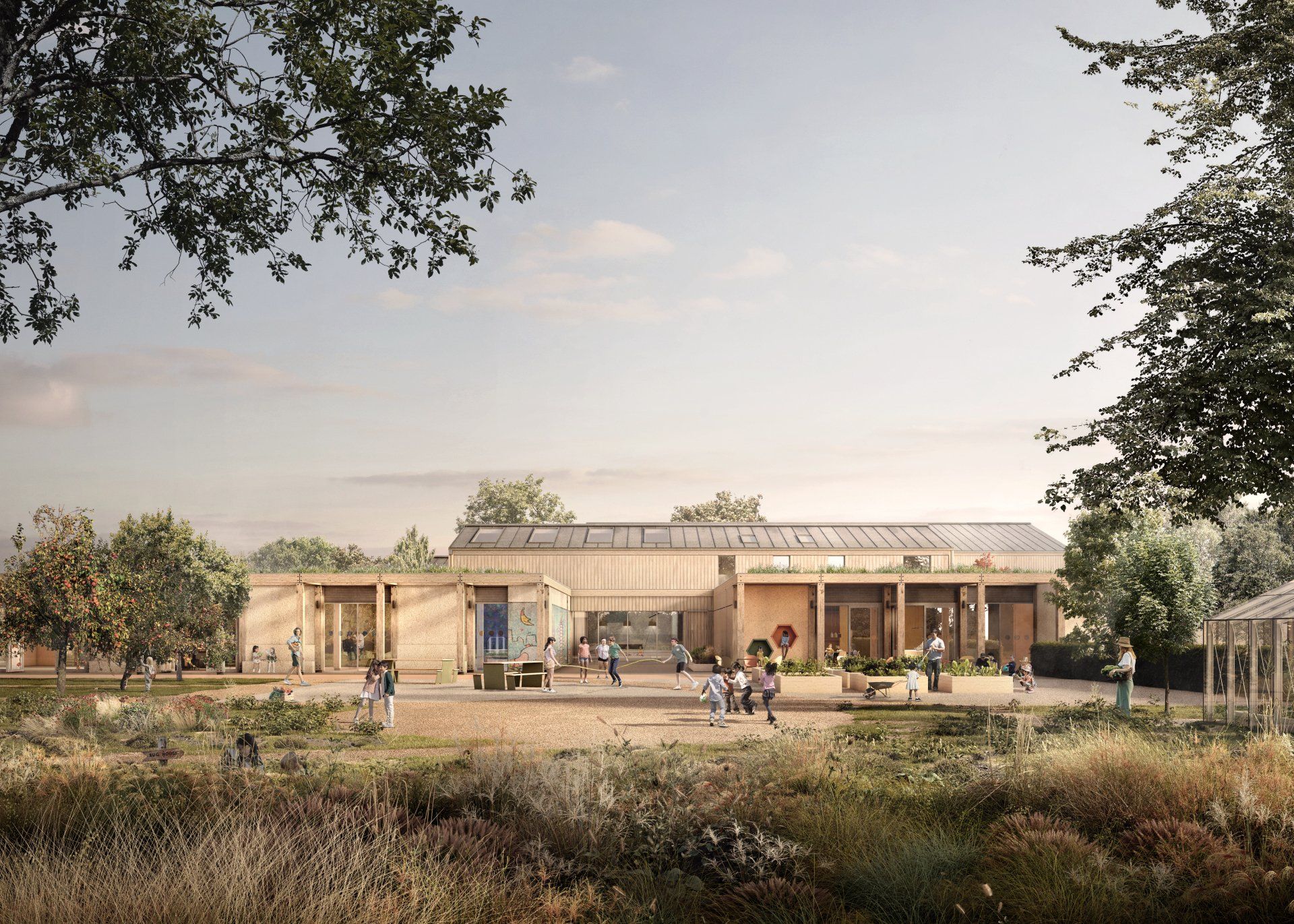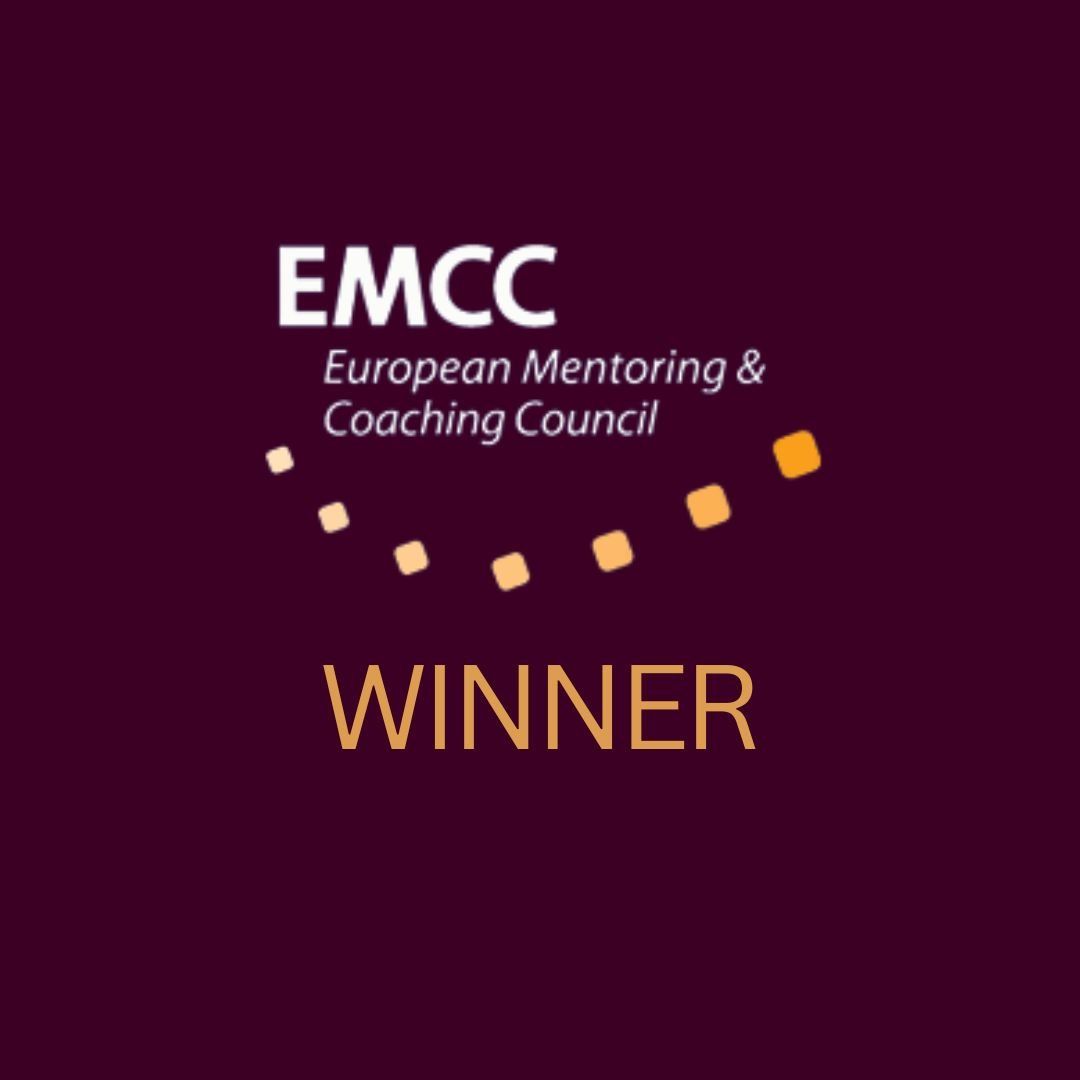What will it look like?
The new centre will be built using sustainable materials, promoting ethical development and involving the young people and staff through the process to construction. The design is sympathetic to the rural environment in which it is located, whilst allowing for playful elements around the ground floor areas of the building.
The concept behind the building form and massing was to create a lower ground floor storey that has a welcoming, tactile and interactive façade, whilst the taller elements of the building, such as the central recreation space and the sports hall, are expressed as calmer, barn-like pitched roof structures.
Timber is proposed to be used both a structural material for the building (with Cross Laminated Timber Panels), and as a cladding material for its low embodied carbon and calm, natural appearance. This will be interspersed at ground floor level with panels of cork façade cladding, to provide a more tactile, playful element at the scale of the young people.
View of building from Main Entrance into site.
View of building from within the site, looking towards the main central recreation space, vegetable garden on the right and orchard on the left.
Site and layout drawings of proposals
